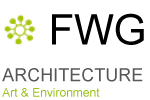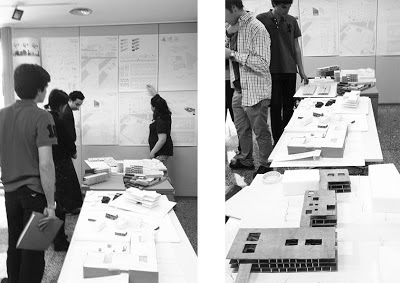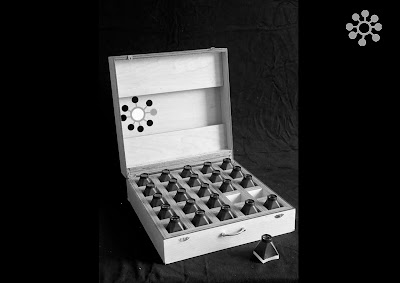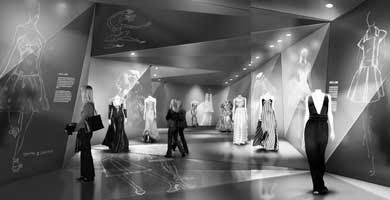THE NEW TOGETERH EXHIBITION - VENICE
June 2023
FWG Archirects is proud to be part in conjunction with the 18th Venice Architecture Biennale Exhibition, hosted at the prestigious Scuola Grande di Misercicordia in Venice.
The central theme of the 2023 Exhibition, titled "THE NEW TOGETHER", serves as both a manifesto and a dynamic platform. It aims to unite innovative projects that represent the spirit of a new era characterized by generosity and a commitment to navigating the changes we are currently experiencing. These projects also offer solutions that can guide us through this transformative period.
Architecture week in Madrid
October 2016
Francisco de Vitoria University
Francisco de Vitoria University
On the occasion of the Architecture Week 2016 of the City of Madrid we have organized and exhibition with the students of the Francisco de Vitoria University in the district of Usera, Madrid, around the theme of "the periphery as an opportunity" considering that architecture is not indepdent of the socio-political or economical context in which it exists.
Traditionally, architecture tends to consider the center as the focus of the discourse and the buildings as the center of the profession. Yet to renew the discourse, as Urban - Think Tank, we went to the periphery. In fact the peripheries of the cities are the most interesting, the most amorphic, the more difficult and the more organic places. So the periphery is just a state of mind, it is not necessarily always a geographic position.
The center of the city is over-regulated, over-structured and over-formalized, so it is very difficult to reinvent architectre from the center. The periphery is therefore a laboratory that is looking to enhage a more free type of development that can bring back renewed ideas to the center.
The exhibition was complemented by a series of conferences (round table and debates) on "the periphery as an apportunity"
Exhibition 14-17 october 2014 “ A garden for the music”
Escuela Superior de Canto
San Bernardo St. 44, Madrid
POLYTECHNIC UNIVERSITY OF MADRID
DEPARTAMENT OF BUILDING AND ARCHITECTURAL TECHNOLOGY
INTERIOR DESIGN.
The building now occupied by the “Escuela Superior de Canto in Madrid”, known as the Mansion of Bauer, was in the eighteenth century the stage of big parties and proms in the Madrid aristocracy, a "musical" tradition that has lasted until today. Students of the third year of the degree in Interior Architecture from the School of Architecture of Madrid have developed visionary proposals for the small garden that is part of the whole, with the intention of returning to space their former vitality and effervescence.
With the aim of drawing up proposals, students have studied in the first phase how to understand it from all points of view: historical, functional, in terms of materials and outlook, including its use by students and teachers of the “Escuela de Canto” itself, or between the local people to know who knew of the existence of the garden. With all this information they have designed projects that incorporate different strategies for the site. These range from its opening to the street to its transformation into a "theater" as a counterpoint to the existing inside. This small performance space is designed for small cultural events, planned or impromptu concerts, a social space for exchange between students and the public.
ARCHITECTURE WEEK IN MADRID
FROM 6TH 10TH OCTOBER 2014
FUNDACION FERNANDO DE CASTRO
SAN MATEO ST, 15, MADRID
Curator: Elena Farini
Three years ago began these conferences on Urban Management of the Francisco de Vitoria University, addressing in the first edition two moments of heteropias: the defence strategies and the review sites.
These IV conferences entitled "Living Market" propose, firstly, understanding the market potential as spaces for urban reformulation, where their recovery can accommodate spaces for innovation and social impact, and where an exchange and interaction occurs between different community agents. Furthermore, this approach to people linked to those marktes, defined as flexible spaces with visibility in social media, invites to reflect on new models of urban governance in the city understood as an open market.
With the participation of architects, urban planners and activists, the Conference addresses urban management practice speeches from bottom-up, and a generation of collaborative projects for social production of space that combines the real and vitural identity. It is proposed to have a look at the Madrid markets searching new initiatives and alternative strategies that reactivate from the community and productive uses in an open context of institutions entrepreneurs, citizens and new urban activism.
With the participation of architects, urban planners and activists, the Conference addresses urban management practice speeches from bottom-up, and a generation of collaborative projects for social production of space that combines the real and vitural identity. It is proposed to have a look at the Madrid markets searching new initiatives and alternative strategies that reactivate from the community and productive uses in an open context of institutions entrepreneurs, citizens and new urban activism.
ARCHITECTURE WEEK IN MADRID
FROM 30TJ SEPT TO 4TH OCTOBER 2013
FUNDACION FERNANDO DE CASTRO
SAN MATEO ST, 15, MADRID
Curator: Elena Farini
On the occasion of the Week of Architecture of Madrid Urban Habitat Group , presented its III Conference on Urban Management, wich exhibition will took place from 30th September to 4th October at the Foundation Fernando de Castro, San Mateo St., 15, Madrid.
On the 2nd October, at 18.00, there was a conference called "Market Making" that taught how to intensify market life cities and to reformulate the housing market.
Due to the current economic crisis, our cities are facing new problems, such as the existing housing stock. This situation is leading to social movements wich are generating a new vision of the future during a time of uncertainty. All of them are supported by new technologies. A networked society interacting with "Market Makers" that show new ways of understanding cities, urbanism, politics...
 |
| Pictures by Joaquin Mosquera |
TOPIAS, UTOPIAS BECOMING REAL
BARCELONA 27-30 JUNE
Participates: Elena Farini + Students University Francisco de Vitoria
Elena Farini and the students of University Francisco de Vitoria (architecture) participated in the 8th edition of eme3 Festival hold in Barcelona from June 27th to 30th at Fabra y Coast while the exposition will remain open until July 30th with a program of activities. The Fabra y Coast enclosure offers several builings and outdoor spaces, many of which are currently unused due to conjectural context. They believe it is appropriate to support the activation of this unique space in Barcelona, through the revitalization of three spaces: a disused factory will host the exhibition part of the "share-it", the outdoor patio (eme3_plaza) will be the place for the "build-it", and parto of the central factory will host the dynamics parts of the "share-it" (debates, talks, etc)
Festival, is the result of a crop of reflections and interchanges related to relevant social and cultural themes, which are constantly changing.
Architecture, although we could define it as the "architectural practice" thus a lot of architects coming are presenting non-architecture, and a lot of participants whom are not architects come to feed the thematic with their specific visions.
Exhibition 10-14 june "TEATRAL ARCHITECTURE"
Fundación Fernando de Castro
San Mateo St. 15, MADRID
POLYTECHNIC UNIVERSITY OF MADRID
SCHOOL OF ARCHITECTURE
DEPARTAMENT OF BUILDING AND ARCHITECTURAL TECHNOLOGY
INTERIOR DESIGN.
Curator: Elena Farini
EXHIBITION "FLOWSCAPES NEW LANDSCAPES IN RED"
Francisco de Vitoria University
PLACE: CUBO Espacio Joven, C/ San Rafael, 2, Pozuelo de Alarcón, Madrid
Curator: Elena Farini
FLOWSCAPES NEW LANDSCAPES IN RED Exhibition - Studies of thread flows and interactions that occur in an area, in this case, in the town of Pozuelo de Alarcón.
Urban space is determined by the mode of movement of people and goods. Infrastructure sets the operation of the city, their times and their growth forms.
The first part of the exhibition proposes to examine the city through the study and proposal of a new cycling mobility for the town of Pozuelo. The proposal of this new network of mobility is a leitmotif to suggest new connections between the various entities that make up the municipality.
The first part of the exhibition proposes to examine the city through the study and proposal of a new cycling mobility for the town of Pozuelo. The proposal of this new network of mobility is a leitmotif to suggest new connections between the various entities that make up the municipality.
The second part of the exhibition proposes to examine the city by converting industrial equipment. As if it were palimpsests, the buildings that survive the lifecycle of its inhabitants always keep the testimony of its successive appearances.
It talks about "new landscapes recycled" and therefore new sensibilities, where new logic collects up to new dimensions.
Partir-Tornare-Restare
Curator: Diego Barbarelli
Participates: FWG Architects
Casa dell'architettura di Roma
LEARNING DESIGN
POLYTECHNIC UNIVERSITY OF MADRID
SCHOOL OF ARCHITECTURE
DEPARTAMENT OF BUILDING AND ARCHITECTURAL TECHNOLOGY
INTERIOR DESIGN.
April 2013
PARTIRE, TORNARE, RESTARE: THE PROFESSION IN ITALY AND SPAIN TODAY
It will open two exhibitions promoted by AIAC related to the theme of the debate: "Architetti italini in Spagna Oggi" (Curator: Graziella Found) and "Partire, Tornare, Restare" (Editor: Diego Barbarelli). Equipment: Orazio La Monaca Architect.
WEEK OF ARCHITECTURE OF MADRID 1-5 OCTOBER 2012
Fundación Fernando de Castro, Calle San Mateo, 15, Madrid
Curator: Elena Farini
October 2012
On the occasion of the Week of Architecture of Madrid we are pleased to invite you to the presentation of U (R) Urban Replay, II Workshop on Urban Management, which exhibition will take place on 1-5 October at the Fundación Fernando de Castro, Calle San Mateo 15 in Madrid.
This exhibition is twinned with "Co Existences Tomorrow and Tomorrow" that took place in the Sanchinarro's Cultural Centre (Madrid) where work realized by students was displayed during the last academic year.
"CO EXISTENCES, TOMORROW AND TOMORROW"
Sanchinarro's Cultural Center, Madrid
Elena Farini and Francisco de Vitoria University
It was an interactive exhibition with many videos, photos and data about the development of the "PAUs" in Madrid, including Sanchinarro, where evolution is reflected along the projected time.

http://sanchinarrotomorrowandtomorrow.wordpress.com/
TIME AND CITIES GENEVE
Place: Geneva, Switzerland.
Authors: Elena Farini + C. Widerski + UFV / ENSAL Students
TIME AND CITIES SEVILLA
Sevilla, Spain
Authors: Elena Farini + UFV Students
ITALIAN ARCHITECTS IN SPAIN TODAY
Place: Roma
Including works of Elena Farini
Curator: Graziella Trovato
BIENNALE LYON "PASSAGES"
Place: Lyon
Authors: Christophe W. partner Students ENSASE
BIENNALE LYON "LE KIOSQUE"
Place: Lyon
Authors: Christophe W. partner Students ENSAL
HABITER EUROMETROPOLE LYON EXHIBITION
Place: Lyon
Authors: Christophe W. partner Students ENSAL
EZIO FRIGERIO : ESCENOGRAFO
Place : Madrid
Authors: Elena Farini partner A. Bresnick
SPANISH FASHION
Place : Beijing
Authors: Elena Farini partner A. Bresnick
EXPOSICION MODA ESPAÑOLA
Place: New York
Authors: Elena Farini partner C. Widerski
From April 19 to 2nd May in the House of Architecture in Rome, was held the exhibition "Partire-Tornare-Restare" with the Italian Association of Architecture and Criticism.
The exhibition featured the work of 50 studies of Italian architects working abroad. With a suitcase, each study represented years of personal and professional experience abroad. It will be shown with suitcases from different countries (France, The Netherlands, Spain, Korea and Japan) because, in a time of crisis like the present, Italian architecture is vital.
POLYTECHNIC UNIVERSITY OF MADRID
SCHOOL OF ARCHITECTURE
DEPARTAMENT OF BUILDING AND ARCHITECTURAL TECHNOLOGY
INTERIOR DESIGN.
April 2013
"Learning Design" organized by Interior Design, UPM, will commence April 18. The program consist of two parts; an exhibition of student works during the current academic year 2012-2013 and a conference session.
The exhibition will take place at El Matadero of Madrid from 18 to 25 April, and access is free.
Students of Projects III in the ETSAM present the following themes:
``LOOK AROUND SEEING THE POSSIBILITIES BEYOND THE OBVIOUS´´
Proposed is an exercise to examine the city, its empty spaces, its “not places”, its hidden folds, black holes, all those spaces that call for attention, that need a "breath of fresh air". The student is expected to find a location in which to intervene in some simple way to revive a new urban role.
TRAVELLING SCENERIES
One can define the stage space as a place in which the action is theatrical, an object that enables the creation of fictions, a presence that can accommodate the performer's actions providing new meaning to the representation. ""Positive space" may suggest the "negative space" and enable the transition from perceptual to intellectual. A three-dimensional space can be perceived from different access points thereby mutliplying the axis of reception.
The student had to make a stage that should be able to capture the essence of the performance for which it is to serve and indicate the main resources used.
TRAVELLING THEATERS
The traveling theater is essentially a relational space, social space defined by the relationship between spectator and actor, between the environment in which it is located and the environment generated by the stage space.
“Theater” derived from the Greek “ Theatron” means "place to see". It is an art that seeks to represent stories to an audience, combining action, speech, gestures, props, music and sound.
Students made a small traveling theater (a mobile stage) that can accommodate different environments and seat about 50 people. The theater should be made of lightweight materials to be easily removable and transportable. Student had to show the whole process of assembly and disassembly and explain the main resources used.
Cervantes Institute, Palermo, Italy
The Italian Association of Architecture and Criticism (AIAC) in association with the Cervantes Institute in Palermo propose a debate and reflection on the profession of architects in Italy and Spain today. The starting point of the book "Italian Architects in Spain today," (Mancosu Editores) written on behalf of AIAC Found by Graziella Trovato, which brings together the experience of 19 studies located in Spain.
Participants in the debate
Luigi Puglisi Prestinenza President (AIAC)
President Joseph Mantione APPCPA Architects Palermo
Anna Baldini (AIAC)
The architect Horace Monaca
Ignazia Pinzello University of Palermo
Maurizio Carta University of Palermo
Marta Pastor Director departamento Architecture ESAT Universidad Camilo José Cela - Madrid Patrizia di Monte Architect Grávalos Monte Arquitectos
Raffaele Puggioni and Martha Osma Myra Arquitectos
Fabio Chair University of Palermo
Philip Schilleci University of Palermo
Diego Barbarelli Curator of the exhibition "Going Back to Stay"
Michelle Sbacchi University of Palermo
Graziella Found Author of the book and curator of the exhibition "Italian Architects in Spain Today" (Mancuso Publisher)
It will open two exhibitions promoted by AIAC related to the theme of the debate: "Architetti italini in Spagna Oggi" (Curator: Graziella Found) and "Partire, Tornare, Restare" (Editor: Diego Barbarelli). Equipment: Orazio La Monaca Architect.
The exhibition “ARCHITETTI ITALIANI IN SPAGNA OGGI” shows the contribution of the Italian architects to Spanish contemporary architectural production. Selected 19 architects who have produced significant works in the international architectural scene: Claudia Bonollo, Daria De Seta, Ciszak Dalmas, EBV Estudio Barozzi Veiga), urban ecosystem, EMBT (Benedetta Tagliabue), Patricia Falcone, Elena Farini d'Orleáns Borbón, Fondarius Architecture, Emanuela Gambini, grábalosdimonte arquitectos, LOLA (regional office for large architecture), MAB Arquitectura Marotta Basile, Enrica Mosciaro, Myra (arquitectos) Nábito Architects, PiSaA, Teresa Sapey, Solinas + Verd Arquitectos.
The exhibition “PARTIRE, TORNARE, RESTARE” presents the work of 50 studies of Italian architects working abroad. With a suitcase, each study represents years of personal and professional experience abroad. It will be shown with suitcases from different countries (France, the Netherlands, Spain, Korea and Japan) because, in a time of crisis like the present, Italian architecture is vital.
WEEK OF ARCHITECTURE OF MADRID 1-5 OCTOBER 2012
Fundación Fernando de Castro, Calle San Mateo, 15, Madrid
Curator: Elena Farini
October 2012
On the occasion of the Week of Architecture of Madrid we are pleased to invite you to the presentation of U (R) Urban Replay, II Workshop on Urban Management, which exhibition will take place on 1-5 October at the Fundación Fernando de Castro, Calle San Mateo 15 in Madrid.
Urban Replay is intended as an urban reprogramming lab with the aim of raising strategies allowing a comprehensive spatial reformulation within the restructured context prompted by the financial crisis. It includes among its objectives, the regeneration of the hybrid tissues of post-industrial cities, the analysis of the relationship between civic participation and urban governance, and the study of territorialization of urban policies.
The project plans to contribute to the common good of the community through the improvement of its living conditions in a city conceived as the meeting point of the collectivity.
U(r) promotes the integration of different knowledge through an international and interdepartmental team, where the social sciences play an important role.
"LIVING THE FUTURE / NEW LANDSCAPES"
Casa do PaÇo, Figueira da Foz - Barrio Novo
An architecture of "complicity" and "discoveries", of presence and absence, of resonance and interactions searching for the new co-existences of tomorrow.
This exhibition is twinned with "Co Existences Tomorrow and Tomorrow" that took place in the Sanchinarro's Cultural Centre (Madrid) where work realized by students was displayed during the last academic year.
Sanchinarro's Cultural Center, Madrid
Elena Farini and Francisco de Vitoria University
In may 2012 took place the exhibition "Co existences, Tomorrow and Tomorrow" in Sanchinarro's Cultural Center.
It was focused in the co-existences and its many transformations over the time. Co existences understood as the simultaneous existence or coexistence of two or more entities. Therefore, it is thinking and living the cities.
How can we reconcile the differences between those who think the cities, those who build them and those who live them?
It was focused in the co-existences and its many transformations over the time. Co existences understood as the simultaneous existence or coexistence of two or more entities. Therefore, it is thinking and living the cities.
How can we reconcile the differences between those who think the cities, those who build them and those who live them?

Assembling the exhibition...
More about "Co existence"...
"PARTIRE, TORNARE, RESTARE"
Selinunte, Italia.
Elena Farini
Farini Arquitectos took part in la MOSTRA DI SELINUNTE, "PARTIRE, TORNARE, RESTARE". The initiative proposed let know Italian Architectes that has been established outside Italy, their career, their works...
The exhibition consisted in that each participant /architect filed a suitcase containing five objects that tell a bit of their lives, concerns, career, works out of Italy. It also contained a video introducing use.
TIME AND CITIES GENEVE
Place: Geneva, Switzerland.
Authors: Elena Farini + C. Widerski + UFV / ENSAL Students
Sevilla, Spain
Authors: Elena Farini + UFV Students
Place: Roma
Including works of Elena Farini
Curator: Graziella Trovato
Place: Lyon
Authors: Christophe W. partner Students ENSASE
BIENNALE LYON "LE KIOSQUE"
Place: Lyon
Authors: Christophe W. partner Students ENSAL
Place: Lyon
Authors: Christophe W. partner Students ENSAL
Place : Madrid
Authors: Elena Farini partner A. Bresnick
SPANISH FASHION
Place : Beijing
Authors: Elena Farini partner A. Bresnick
EXPOSICION MODA ESPAÑOLA
Place: New York
Authors: Elena Farini partner C. Widerski

























































































No comments:
Post a Comment